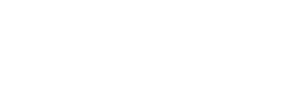$875,000
Welcome to this modern townhouse built in 2007, offering the feel of new construction with about 2,300 square feet of living space across four spacious levels. Perfectly located just one block from Park Avenue, the home provides a peaceful residential setting while being only steps from downtown dining, boutique shops,… Read More and multiple NYC transit options, including train and bus service, with easy access to Routes 3, 17, and I-95. The main level features an open, light-filled layout with a comfortable living room, dining area, half bath, and an eat-in kitchen that opens to a private balcony. The ground floor offers versatility with a family room or home office, an additional half bath, and direct access to the two-car garage. Upstairs, the second level includes two bedrooms, two full baths, and a convenient laundry area, while the top floor adds two more bedrooms, a full bath, and partial NYC skyline views. High ceilings, large windows, fresh paint, and quality finishes bring in natural light throughout. Added benefits include a deeded outdoor parking space, a fenced community yard with a gazebo, and access to Rutherford's top-rated schools, creating the perfect combination of space, style, and location in one of Bergen County's most desirable communities. Read Less
 Courtesy of REDFIN CORPORATION.MICHAEL KOWALSKI, 609-216-7035
Courtesy of REDFIN CORPORATION.MICHAEL KOWALSKI, 609-216-7035
Listing Snapshot
Days Online
1
Last Updated
Property Type
Condominium
Beds
4
Full Baths
3
Partial Baths
2
Square Ft.
2,300
Lot Size
0.34 Acres
Year Built
2007
MLS Number
3992757
30 Days Snapshot Of 07070
$751k
+23%
(avg) sold price
4
-20%
homes sold
57
-30%
(avg) days on market
Snapshot
Area Map
Additional Details
Appliances & Equipment
Dishwasher, Microwave Oven, Range/Oven-Gas, Refrigerator, Stackable Washer/Dryer
Basement
Finished, Full, Walkout, Yes
Building
2,300 sqft, Built in 2007, Renovated in 2020, Multi Floor Unit, Multi Floor Unit, See Remarks, Townhouse-Interior
Community
Yes
Cooling
Central Air, Multi-Zone Cooling
Dining Room
Living/Dining Combo
Accessibility Features
No
Exterior Features
Brick, Vinyl Siding, Curbs, Gazebo, Patio, Pergola, Sidewalk, Sprinklr, FencVnyl
Floors
Carpeting, Laminate, Tile, Wood
Family Room
Dimensions: 14x20, Level: Basement
Garage
2 garage spaces, Attached Garage, Garage Door Opener
ADU
No
Water Features
Gas, Public Water
Heating
Gas-Natural, Forced Hot Air, Multi-Zone
Home Owner's Association
Fee Frequency: Monthly, Fee: 350, Maintenance-Common Area, Maintenance-Exterior, Snow Removal
Interior Features
CODetect, FireExtg, CeilHigh, JacuzTyp, SecurSys, SmokeDet, StallShw, TubShowr, WlkInCls
Kitchen
Dimensions: 18x12, Level: First, Eat-In Kitchen, Separate Dining Area
Lot
0.34 acres, Level Lot
Living Room
Dimensions: 19x30, Level: First
Primary Bedroom
Full Bath, Walk-In Closet
Parking
1 parking space, 1 Car Width, Additional Parking, Assigned, Blacktop, Parking Lot-Exclusive
Pets Policy
Cats OK, Dogs OK, Yes
Pool
No
Property
FHA Age Restricted: No
Roof
Asphalt Shingle
Sewer
Public Sewer
Taxes
Annual Tax Amount: $14,824, Tax Rate: 3.121
Utilities
Electric, Gas-Natural, Cable TV Available, Fiber Optic Available
Find The Perfect Home
'VIP' Listing Search
Whenever a listing hits the market that matches your criteria you will be immediately notified.
Mortgage Calculator
Monthly Payment
$0
Marsha Bowen Washington
Realtor®

Thank you for reaching out! I will be able to read this shortly and get ahold of you so we can chat.
~MarshaPlease Select Date
Please Select Type
Similar Listings
Listing Information © Garden State MLS. All Rights Reserved.
All information contained herein deemed reliable but not guaranteed. Buyers should personally verify all information. GSMLS Data provided via Home Junction, Inc.

Confirm your time
Fill in your details and we will contact you to confirm a time.

Find My Dream Home
Put an experts eye on your home search! You’ll receive personalized matches of results delivered direct to you.
Import This Listing
Want to take a tour of this property?
You won't want to miss touring this property! Register today to receive updates and reminders.
0
Days
0
Hours
0
Minutes


















































