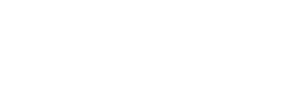$2,500,000
A world of luxury, elegance, and prestige. Stunning 1862 Victorian incorporates 21st-century updates while maintaining its timeless character, all set on a beautifully landscaped 1/2 acre lot. Blocks from NJ direct train to NYC, downtown shops, restaurants, schools, and Morristown Airport. Hardwood floors and soaring 12ft ceilings flow throughout the… Read More home, crown moldings, detailed trim, 5 fireplaces, and a finished basement. The living room with fireplace opens to an elegant dining room and a spacious butler's pantry, perfect for entertaining. The gourmet chef's kitchen features warm custom cabinetry, granite counters, high-end appliances, and a walk-in pantry, with a breakfast nook that seamlessly connects to the inviting gathering room. Completing the floor are a powder room, laundry room, and a distinguished office with built-in shelving and fireplace. The second floor hosts the primary suite with 2 custom WIC and a palatial en suite bath. 2 additional bedrooms share a convenient Jack-and-Jill bathroom, while the third floor offers 4 more bedrooms, a full bath, and excellent storage. The finished LL includes a cozy recreation room, exercise area, wine cellar, 1/2 bath, and storage. Outdoors, a private fenced-in yard with a patio that provides the perfect backdrop for entertaining. Beyond, a fully renovated carriage house adds comfort and versatility. This exceptional residence offers not only grandeur and history, an extraordinary opportunity in the heart of Morristown. Read Less
 Courtesy of KELLER WILLIAMS METROPOLITAN.PETER LORENZO, 973-539-1120
Courtesy of KELLER WILLIAMS METROPOLITAN.PETER LORENZO, 973-539-1120
Listing Snapshot
Days Online
1
Last Updated
Property Type
Single Family Residence
Beds
7
Full Baths
3
Partial Baths
2
Lot Size
0.51 Acres
Year Built
1862
MLS Number
3987105
30 Days Snapshot Of 07960
$981k
+7%
(avg) sold price
25
-28%
homes sold
73
+5%
(avg) days on market
Snapshot
Area Map
Additional Details
Appliances & Equipment
Carbon Monoxide Detector, Dishwasher, Dryer, Microwave Oven, Range/Oven-Gas, Wall Oven(s) - Gas, Washer, Water Filter
Basement
Bilco-Style Door, Finished, Full, Bath(s) Other, Exercise Room, Rec Room, Storage Room, Utility Room, Yes
Building
Built in 1862, Victorian
Community
No
Cooling
2 Units, Central Air, Multi-Zone Cooling
Den
Dimensions: 19x13
Dining Room
Dimensions: 16x17, Level: First, Formal Dining Room
Exterior Features
Wood, Carriage House, Patio, Wood Fence
Fireplaces
5 fireplaces, Bedroom 2, Dining Room, Family Room, Gas Fireplace, Library, Living Room
Floors
Tile, Wood
Family Room
Dimensions: 18x15, Level: First
Garage
2 garage spaces, Detached Garage, Oversize Garage
Water Features
Gas, Public Water
Heating
Gas-Natural, 2 Units, Forced Hot Air, Multi-Zone
Interior Features
Blinds, CODetect, CedrClst, Drapes, Shades, SmokeDet, SoakTub, StallShw, WlkInCls
Kitchen
Dimensions: 19x15, Level: First, Breakfast Bar, Center Island, Eat-In Kitchen, Pantry, Separate Dining Area
Lot
Approximate Lot Size: 90X247, 0.51 acres, Level Lot
Living Room
Dimensions: 22x12, Level: First
Primary Bedroom
Full Bath, Walk-In Closet
Parking
1 Car Width, 2 Car Width, Circular, Driveway-Exclusive, Gravel, Off-Street Parking
Pool
No
Property
FHA Age Restricted: No
Roof
Asphalt Shingle
Sewer
Public Sewer
Taxes
Annual Tax Amount: $20,418, Tax Rate: 1.575
Utilities
Electric, Gas-Natural
Find The Perfect Home
'VIP' Listing Search
Whenever a listing hits the market that matches your criteria you will be immediately notified.
Mortgage Calculator
Monthly Payment
$0
Marsha Bowen Washington
Realtor®

Thank you for reaching out! I will be able to read this shortly and get ahold of you so we can chat.
~MarshaPlease Select Date
Please Select Type
Similar Listings
Listing Information © Garden State MLS. All Rights Reserved.
All information contained herein deemed reliable but not guaranteed. Buyers should personally verify all information. GSMLS Data provided via Home Junction, Inc.

Confirm your time
Fill in your details and we will contact you to confirm a time.

Find My Dream Home
Put an experts eye on your home search! You’ll receive personalized matches of results delivered direct to you.

















































