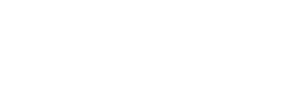$1,695,000
Experience refined luxury in the heart of vibrant Morristown. This spectacular 3-bed/3-bath residence offers sophisticated living space within one of the area's most coveted full-service buildings, complete with concierge service 365 days a year. Thoughtfully designed with an emphasis on light, scale, and detail, this home showcases 9-foot ceilings, elegant… Read More tray ceiling accents & solid Brazilian walnut floors. Oversized Anderson energy-efficient windows & a French door to a Juliet balcony flood the interiors with natural light, while a Sonos sound system creates the perfect ambiance for both daily living & entertaining. An architectural window seat frames views of the iconic Morristown Green, adding a distinctive & timeless touch.The chef's kitchen delights with professional-grade stainless steel appliances, granite countertops, a beautifully updated center island, & a striking feature wall. Custom cabinetry in the dining area elevates both style & functionality, while abundant storage throughout the home further adds to its desirability. The primary suite is a serene retreat, featuring plantation shutters, two expansive custom closets, and a marble bath with dual vanities & an oversized shower. A second en suite bedroom offers versatility with a built-in bookcase framing double windows, perfect as a guest suite or study. The third bedroom, with its own exterior entrance, double closets, & adjacent full bath, can easily transform into a private office, den, or creative space. Read Less
 Courtesy of EXP REALTY, LLC.MARY C KENNEDY, 201-400-6687
Courtesy of EXP REALTY, LLC.MARY C KENNEDY, 201-400-6687
Listing Snapshot
Days Online
26
Last Updated
Property Type
Townhouse
Beds
3
Full Baths
3
Lot Size
2.49 Acres
Year Built
2010
MLS Number
3982712
30 Days Snapshot Of 07960
$981k
+7%
(avg) sold price
25
-28%
homes sold
73
+5%
(avg) days on market
Snapshot
Area Map
Additional Details
Amenities
Billiards Room, Club House, Elevator, Exercise Room, Kitchen Facilities
Appliances & Equipment
Cooktop - Gas, Dishwasher, Dryer, Generator-Built-In, Kitchen Exhaust Fan, Microwave Oven, Refrigerator, Self Cleaning Oven, Wall Oven(s) - Electric, Washer, Water Filter
Basement
No
Building
Built in 2010, Hi-Rise, Hi-Rise, One Floor Unit
Community
Yes
Cooling
1 Unit, Central Air
Dining Room
Dimensions: 18x15, Level: First, Formal Dining Room
Accessibility Features
No
Exterior Features
Brick, Sidewalk, Thermal Windows/Doors
Fees
One Time
Floors
Marble, Wood
Garage
2 garage spaces, Assigned, Attached, InEntrnc
ADU
No
Water Features
Electric, Public Water
Heating
Gas-Natural, 1 Unit, Forced Hot Air
Home Owner's Association
Fee Frequency: Monthly, Fee: 1284, Maintenance-Common Area, Maintenance-Exterior, Snow Removal, Trash Collection
Interior Features
Blinds, CODetect, Elevator, CeilHigh, SmokeDet, StallShw, StallTub, StereoSy, WlkInCls, WndwTret
Kitchen
Dimensions: 15x14, Level: First, Center Island
Lot
Approximate Lot Size: 2.49 ACRES, 2.49 acres, Skyline View
Living Room
Dimensions: 18x20, Level: First
Primary Bedroom
Dressing Room, Full Bath, Walk-In Closet
Parking
Off-Street Parking, Parking Lot-Exclusive
Pets Policy
Yes
Pool
No
Property
FHA Age Restricted: No
Roof
Flat
Sewer
Public Sewer
Taxes
Annual Tax Amount: $19,287, Tax Rate: 1.575
Utilities
All Underground, Cable TV Available, Garbage Included
Find The Perfect Home
'VIP' Listing Search
Whenever a listing hits the market that matches your criteria you will be immediately notified.
Mortgage Calculator
Monthly Payment
$0
Marsha Bowen Washington
Realtor®

Thank you for reaching out! I will be able to read this shortly and get ahold of you so we can chat.
~MarshaPlease Select Date
Please Select Type
Similar Listings
Listing Information © Garden State MLS. All Rights Reserved.
All information contained herein deemed reliable but not guaranteed. Buyers should personally verify all information. GSMLS Data provided via Home Junction, Inc.

Confirm your time
Fill in your details and we will contact you to confirm a time.

Find My Dream Home
Put an experts eye on your home search! You’ll receive personalized matches of results delivered direct to you.































