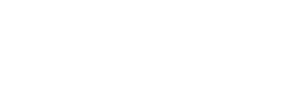$995,000
End unit Devon plan by Mark Built Homes. Brick and vinyl exterior, private patio with Gas grill hook up, walking path around perimeter of the property . 9 ft ceilings and hardwood floors on both levels. Foyer with chandelier in soffit ceiling. Great room/living/dining combo. Gourmet kitchen with furniture quality… Read More custom cabinetry, under cabinet lighting. Granite counters, Island seating . Kitchen Aid Architectural series SS appliances, sharp drawer micro., tiled back splash. Primary bdrm, 2 walk in custom fitted closets, tile shower w/ seat and seamless glass door, 3 vanities separated by dbl linen closet, porcelain tile floor. Two other bedrooms and hall en-suite bath. Laundry on 2nd w/wall cabinets and large adjoining storage room. Crown moldings, Plantation shutters on all windows, ceiling fans, recessed lights and Fire sprinkler system. Wi-Fi thermostats, pull down stare to attic storage. 2 ceiling storage shelves in garage . All closets with custom shelves . In ground sprinkler system and privacy landscaping. Read Less
 Courtesy of WEICHERT REALTORS.BERNICE L FISHER, 908-963-1199
Courtesy of WEICHERT REALTORS.BERNICE L FISHER, 908-963-1199
Listing Snapshot
Days Online
24
Last Updated
Property Type
Townhouse
Beds
3
Full Baths
2
Partial Baths
1
Square Ft.
2,477
Year Built
2014
MLS Number
3976972
30 Days Snapshot Of 07960
$908k
-1%
(avg) sold price
33
-19%
homes sold
70
+11%
(avg) days on market
Snapshot
Area Map
Additional Details
Appliances & Equipment
Carbon Monoxide Detector, Kitchen Exhaust Fan, Microwave Oven, Range/Oven-Gas, Refrigerator
Basement
No
Building
2,477 sqft, Built in 2014, Townhouse-End Unit, Townhouse-End Unit, Multi Floor Unit
Community
Yes
Cooling
2 Units, Ceiling Fan, Central Air, Multi-Zone Cooling
Dining Room
Living/Dining Combo
Exterior Features
Brick, Vinyl Siding, Curbs, Patio, Sidewalk, Thermal Windows/Doors, Underground Lawn Sprinkler
Fees
Application Fee: 1100, Other Fees: 1650, One Time
Floors
Tile, Wood
Garage
2 garage spaces, Attached, Finished, DoorOpnr, InEntrnc
Water Features
See Remarks, Association, Public Water
Heating
Gas-Natural, 2 Units, Forced Hot Air
Home Owner's Association
Fee Frequency: Monthly, Fee: 550, Maintenance-Common Area, Maintenance-Exterior, Snow Removal, Trash Collection, Water Fees
Interior Features
Carbon Monoxide Detector, Fire Alarm Sys, High Ceilings, Smoke Detector
Kitchen
Dimensions: 25x13, Level: First, Breakfast Bar, Center Island
Lot
Approximate Lot Size: N?A, Cul-De-Sac, Level Lot
Primary Bedroom
Full Bath, Walk-In Closet
Parking
Additional Parking, Driveway-Shared, Hard Surface, Off-Street Parking
Pets Policy
Cats OK, Dogs OK, Number Limit
Pool
No
Property
FHA Age Restricted: No
Roof
Asphalt Shingle, Metal
Sewer
Public Sewer
Taxes
Annual Tax Amount: $12,958, Tax Rate: 2.002
Utilities
All Underground, Cable TV Available, Fiber Optic Available, Garbage Included
Find The Perfect Home
'VIP' Listing Search
Whenever a listing hits the market that matches your criteria you will be immediately notified.
Mortgage Calculator
Monthly Payment
$0
Marsha Bowen Washington
Realtor®

Thank you for reaching out! I will be able to read this shortly and get ahold of you so we can chat.
~MarshaPlease Select Date
Please Select Type
Similar Listings
Listing Information © Garden State MLS. All Rights Reserved.
All information contained herein deemed reliable but not guaranteed. Buyers should personally verify all information. GSMLS Data provided via Home Junction, Inc.

Confirm your time
Fill in your details and we will contact you to confirm a time.

Find My Dream Home
Put an experts eye on your home search! You’ll receive personalized matches of results delivered direct to you.




































