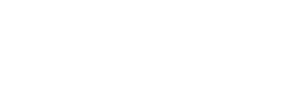$1,925,000
Hunterdon County -PANORAMIC VIEW SCAPE, CONSERVED PASTURE, VALLEY VIEW AND WOODLANDS ALONG WITH PRIVACY THAT WILL NEVER CHANGE. This is a year-round retreat with all of the perks of sophisticated country living accessible to Princeton, New Hope and Bucks County, Lambertville and Hunterdon County, Philadelphia and NYC. If you prefer… Read More the simple life, bring your horses or start your organic farm all while enjoying the comfort of this classic mid-century modern home which welcomes you with its gracious entry hall leading to the massive vaulted great room, with floor to ceiling stone fireplace, large built-in wet bar, and exposed timber beams and walls of windows to take in the spectacular unspoiled view across the valley. An enclosed porch for expanded entertaining off the great room and the adjoining deck with electric awning add to the ability to enjoy the pristine surroundings from every room. The master suite includes ample closet space, walk in shower and cedar closet, as well as direct access to the laundry. Two additional bedrooms share the full hall bath and walk-on shower. Lower-level large family room with wall-to-wall stone fireplace, large windows with valley view, outside access, third full bath, finished storage area, and unfinished storage room with access from the two-car garage, utility room and workshop. The easements do not allow for any further subdivision on the conserved 50 acres. Read Less
 Courtesy of ADDISON WOLFE REAL ESTATE.ALISON KINGSLEY, 215-862-5500
Courtesy of ADDISON WOLFE REAL ESTATE.ALISON KINGSLEY, 215-862-5500
Listing Snapshot
Days Online
4
Last Updated
Property Type
Single Family Residence
Beds
3
Full Baths
3
Partial Baths
1
Year Built
1973
MLS Number
3972612
30 Days Snapshot Of 08530
$674k
+5%
(avg) sold price
5
-16%
homes sold
67
-78%
(avg) days on market
Snapshot
Area Map
Additional Details
Appliances & Equipment
Carbon Monoxide Detector, Central Vacuum, Dishwasher, Refrigerator, Washer, Water Filter
Basement
Finished, Full, Walkout, Yes
Building
Built in 1973, Custom Home, Custom Home, Detached, Raised Ranch
Community
No
Cooling
Central Air
Den
Dimensions: 13x24, Level: First
Dining Room
Dimensions: 13x13, Level: First
Accessibility Features
No
Exterior Features
Stone, Wood, Deck, Enclosed Porch(es), Workshop
Fireplaces
2 fireplaces, Family Room, Gas Fireplace, Great Room, Wood Burning
Floors
Tile, Wood
Family Room
Dimensions: 24x24, Level: First
Garage
2 garage spaces, Built-In, GarUnder, InEntrnc, Oversize
ADU
No
Water Features
Oil, Private
Heating
Oil Tank Above Ground - Outside, 1 Unit, Forced Hot Air
Interior Features
Bar-Wet, Cathedral Ceiling, High Ceilings
Kitchen
Dimensions: 13x25, Level: First, Center Island, Eat-In Kitchen
Lot
Approximate Lot Size: 60, Irregular Lot, Mountain View, Open Lot, Stream On Lot, Wooded Lot
Living Room
Dimensions: 24x24, Level: First
Primary Bedroom
1st Floor, Full Bath
Parking
3 parking spaces, 1 Car Width, Blacktop, Hard Surface
Pets Policy
Yes
Pool
No
Property
FHA Age Restricted: No
Roof
Asphalt Shingle
Sewer
Private
Taxes
Annual Tax Amount: $479, Tax Rate: 2.210
Utilities
Electric, Gas-Propane
Find The Perfect Home
'VIP' Listing Search
Whenever a listing hits the market that matches your criteria you will be immediately notified.
Mortgage Calculator
Monthly Payment
$0
Marsha Bowen Washington
Realtor®

Thank you for reaching out! I will be able to read this shortly and get ahold of you so we can chat.
~MarshaPlease Select Date
Please Select Type
Similar Listings
No listings found.
Listing Information © Garden State MLS. All Rights Reserved.
All information contained herein deemed reliable but not guaranteed. Buyers should personally verify all information. GSMLS Data provided via Home Junction, Inc.

Confirm your time
Fill in your details and we will contact you to confirm a time.

Find My Dream Home
Put an experts eye on your home search! You’ll receive personalized matches of results delivered direct to you.




