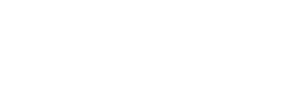$950,000
Welcome to a masterfully renovated home offering the perfect blend of modern luxury, thoughtful design, and prime location. Featuring 3 spacious bedrooms, 3.5 beautifully updated bathrooms, and a fully finished basement and attic, every inch of this home has been optimized for stylish and functional living.Step inside to an open-concept… Read More flooded with natural light and anchored by a gourmet kitchen with quartz countertops, stainless steel appliances, a large center island, and ample cabinet space. Hardwood flooring runs throughout, adding warmth and timeless character.The bathrooms are a true highlight, each one finished with high-end materials and spa-like details. Featuring showcase glamorous hardware, floating vanities, LED mirrors, and chandelier lighting, while the luxurious primary en-suite features double rainfall showerheads, a freestanding soaking tub, and dramatic designer tilework that transforms the space into a personal retreat.The fully finished basement and attic extend the space significantly, offering versatile spaces that can serve any purpose. These bonus areas make every inch of this home livable and ready to meet the needs of a modern lifestyle.Situated in the highly desirable town of Rutherford, you're just minutes from shops, restaurants, parks, and public transportation with direct access to NYC.This is truly a turnkey property with exceptional craftsmanship, luxurious finishes, and flexible living spaces throughout. Read Less
 Courtesy of COLDWELL BANKER REALTY RDG.GEORGE ROCHA, 908-447-8116
Courtesy of COLDWELL BANKER REALTY RDG.GEORGE ROCHA, 908-447-8116
Listing Snapshot
Days Online
144
Last Updated
Property Type
Single Family Residence
Beds
3
Full Baths
3
Partial Baths
1
Square Ft.
2,120
Lot Size
0.14 Acres
Year Built
1930
MLS Number
3965024
30 Days Snapshot Of 07070
$840k
+38%
(avg) sold price
6
+20%
homes sold
63
-23%
(avg) days on market
Snapshot
Area Map
Additional Details
Appliances & Equipment
Carbon Monoxide Detector, Dishwasher, Kitchen Exhaust Fan, Range/Oven-Gas, Refrigerator, Sump Pump
Basement
Walkout, Bath(s) Other, Family Room, Laundry Room, Utility Room, Walkout, Yes
Building
2,120 sqft, Built in 1930, Colonial
Community
No
Cooling
Central Air, Multi-Zone Cooling
Dining Room
Level: Ground
Exterior Features
Vinyl Siding, Deck
Fireplaces
1 fireplace, Living Room
Floors
Wood
Garage
2 garage spaces, Detached Garage
Water Features
Public Water
Heating
Gas-Natural, Forced Hot Air, Multi-Zone
Kitchen
Level: Ground, Center Island, Eat-In Kitchen
Lot
Approximate Lot Size: 42 X 145, 0.14 acres
Living Room
Level: Ground
Parking
4 parking spaces, 1 Car Width
Pool
No
Property
FHA Age Restricted: No
Roof
Asphalt Shingle
Sewer
Public Sewer
Taxes
Annual Tax Amount: $14,887, Tax Rate: 3.121
Utilities
Electric, Gas-Natural
Find The Perfect Home
'VIP' Listing Search
Whenever a listing hits the market that matches your criteria you will be immediately notified.
Mortgage Calculator
Monthly Payment
$0
Marsha Bowen Washington
Realtor®

Thank you for reaching out! I will be able to read this shortly and get ahold of you so we can chat.
~MarshaPlease Select Date
Please Select Type
Similar Listings
Listing Information © Garden State MLS. All Rights Reserved.
All information contained herein deemed reliable but not guaranteed. Buyers should personally verify all information. GSMLS Data provided via Home Junction, Inc.

Confirm your time
Fill in your details and we will contact you to confirm a time.

Find My Dream Home
Put an experts eye on your home search! You’ll receive personalized matches of results delivered direct to you.









































