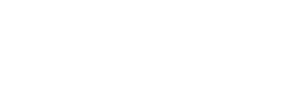$1,032,405
BRAND NEW CONSTRUCTION - Move into this spacious, convenient Birch Townhome! Located on the first floor is a large owner's suite, completed with hardwood floors, double closets, and lavish ensuite bathroom. Enjoy a bright and open kitchen with ample cabinet space, stainless-steel appliances, oversized center island, and breakfast bar. Great… Read More room includes vaulted ceilings, gas fireplace, and a glass backdoor that opens to a off ground deck. Upstairs you'll find two additional bedrooms with walk-in closets, full bathroom, an amazing loft space plus additional storage! Don't forget the fully finished basement and 2-car garage. Valley View Park offers low-maintenance living, private clubhouse with gym and outdoor heated pool, located right by tons of shopping, restaurants and major highways. Read Less
 Courtesy of LENNAR.DEBRA A. GLATZ, 609-349-8258
Courtesy of LENNAR.DEBRA A. GLATZ, 609-349-8258
Listing Snapshot
Days Online
1
Last Updated
Property Type
Townhouse
Beds
3
Full Baths
3
Partial Baths
1
Square Ft.
2,654
Year Built
2025
MLS Number
3962479
30 Days Snapshot Of 07936
$1.02M
+36%
(avg) sold price
7
+600%
homes sold
49
-40%
(avg) days on market
Snapshot
Area Map
Additional Details
Amenities
Billiards Room, Club House, Exercise Room, Pool-Outdoor
Appliances & Equipment
Carbon Monoxide Detector, Dishwasher, Dryer, Instant Hot Water, Microwave Oven, Refrigerator, Wall Oven(s) - Electric, Washer
Basement
Finished, Full, Walkout, Storage Room, Yes
Building
2,654 sqft, Built in 2025, Multi Floor Unit, Multi Floor Unit, Townhouse-Interior
Community
Yes
Cooling
Central Air, Multi-Zone Cooling
Dining Room
Dimensions: 14x10, Level: First
Exterior Features
Composition Shingle, Stone, Vinyl Siding
Fees
Other Fees: 825, One Time
Fireplaces
1 fireplace, Gas Fireplace
Floors
Carpeting, Tile, Wood
Family Room
Dimensions: 15x17, Level: First
Garage
2 garage spaces, Attached Garage, Garage Door Opener, Garage Parking, On-Street Parking
Water Features
Gas, Public Water
Heating
Gas-Natural, 1 Unit, Forced Hot Air, Multi-Zone
Home Owner's Association
Fee Frequency: Monthly, Fee: 344, Maintenance-Common Area, Maintenance-Exterior, Snow Removal
Interior Features
High Ceilings
Kitchen
Dimensions: 15x14, Level: First, Breakfast Bar, Center Island
Lot
Approximate Lot Size: 3,360 SQ FT/.077 ACR
Primary Bedroom
1st Floor, Full Bath, Walk-In Closet
Parking
2 parking spaces, 2 Car Width, Blacktop
Pets Policy
Cats OK, Dogs OK, Number Limit
Pool
Association Pool, Yes
Property
FHA Age Restricted: No
Roof
Asphalt Shingle
Sewer
Public Sewer
Taxes
Annual Tax Amount: $18,376, Tax Rate: 2.594
Utilities
All Underground, Fiber Optic Available, Garbage Included
Find The Perfect Home
'VIP' Listing Search
Whenever a listing hits the market that matches your criteria you will be immediately notified.
Mortgage Calculator
Monthly Payment
$0
Marsha Bowen Washington
Realtor®

Thank you for reaching out! I will be able to read this shortly and get ahold of you so we can chat.
~MarshaPlease Select Date
Please Select Type
Similar Listings
Listing Information © Garden State MLS. All Rights Reserved.
All information contained herein deemed reliable but not guaranteed. Buyers should personally verify all information. GSMLS Data provided via Home Junction, Inc.

Confirm your time
Fill in your details and we will contact you to confirm a time.

Find My Dream Home
Put an experts eye on your home search! You’ll receive personalized matches of results delivered direct to you.
















