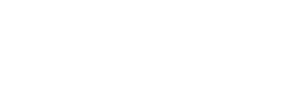$1,250,000
WOW! A Rare Opportunity on Sought-After Skyline Drive in Morris Township!Welcome to this beautiful colonial home offering a rare view-side property in one of the most desirable neighborhoods. Featuring gleaming hardwood floors throughout and a sunroom so inviting, you?ll never want to leave. Natural light fills every corner, creating a… Read More warm and welcoming atmosphere.Enjoy the benefits of fully paid solar panels that not only power your home but also pay you back! With a backup battery system, you can charge your electric vehicles in the garage and keep the house running even during a storm.Step into the open-concept layout that flows seamlessly from the kitchen to the dining area and into the spacious living room. The Trex deck off the dining room offers a serene retreat to sip your morning coffee while watching the sunrise.Upstairs, you?ll find four bedrooms and two full bathrooms, all offering privacy and beautiful views. The finished walk-out lower level adds versatile space for a den, playroom, gym, or office. The spacious laundry room adds everyday convenience.Nestled in the coveted Skyline/Rolling Hill section with Saunders Park just down the street, this location offers the best of Morris Township living. Minutes to downtown Morristown where you?ll enjoy the MPAC Theater, AMC movies, top-rated restaurants, scenic trails, historic landmarks, and charming coffee shops.Don?t miss this one! Read Less
 Courtesy of WEICHERT REALTORS.JESSICA EXLEY, 917-453-7335
Courtesy of WEICHERT REALTORS.JESSICA EXLEY, 917-453-7335
Listing Snapshot
Days Online
1
Last Updated
Property Type
Single Family Residence
Beds
4
Full Baths
2
Partial Baths
1
Lot Size
1.52 Acres
Year Built
1964
MLS Number
3962298
30 Days Snapshot Of 07960
$945k
-26%
(avg) sold price
29
-6%
homes sold
67
-14%
(avg) days on market
Snapshot
Area Map
Additional Details
Appliances & Equipment
Carbon Monoxide Detector, Dishwasher, Dryer, Kitchen Exhaust Fan, Range/Oven-Electric, Refrigerator, Washer, Wine Refrigerator
Basement
Finished, Yes
Building
Built in 1964, Colonial
Community
No
Cooling
2 Units, Central Air, Ductless Split AC
Den
Dimensions: 14x12, Level: First
Dining Room
Dimensions: 14x12, Level: First, Formal Dining Room
Accessibility Features
No
Exterior Features
Composition Siding, Deck, Metal Fence, Patio
Fireplaces
1 fireplace, Living Room, Wood Burning
Floors
Tile, Wood
Garage
2 garage spaces, Built-In Garage
ADU
No
Water Features
Gas, Public Water
Heating
Gas-Natural, 1 Unit
Interior Features
Carbon Monoxide Detector, Smoke Detector, Walk-In Closet
Kitchen
Dimensions: 15x14, Level: First, Center Island
Lot
Approximate Lot Size: 1.521 AC, 1.52 acres
Living Room
Dimensions: 14x24, Level: First
Primary Bedroom
Full Bath, Walk-In Closet
Parking
Blacktop
Pool
No
Property
FHA Age Restricted: No
Roof
Asphalt Shingle
Sewer
Public Sewer
Taxes
Annual Tax Amount: $11,719, Tax Rate: 2.002
Utilities
Gas-Natural, Fiber Optic
Find The Perfect Home
'VIP' Listing Search
Whenever a listing hits the market that matches your criteria you will be immediately notified.
Mortgage Calculator
Monthly Payment
$0
Marsha Bowen Washington
Realtor®

Thank you for reaching out! I will be able to read this shortly and get ahold of you so we can chat.
~MarshaPlease Select Date
Please Select Type
Similar Listings
Listing Information © Garden State MLS. All Rights Reserved.
All information contained herein deemed reliable but not guaranteed. Buyers should personally verify all information. GSMLS Data provided via Home Junction, Inc.

Confirm your time
Fill in your details and we will contact you to confirm a time.

Find My Dream Home
Put an experts eye on your home search! You’ll receive personalized matches of results delivered direct to you.
Import This Listing
Want to take a tour of this property?
You won't want to miss touring this property! Register today to receive updates and reminders.
0
Days
0
Hours
0
Minutes







































