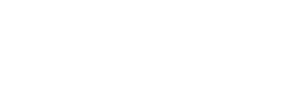$625,000
Welcome to this beautifully designed ONE LEVEL living home, offering the perfect blend of modern convenience and cozy charm. Step into an inviting open floor plan that seamlessly connects the living, dining, and kitchen areas, creating a bright and spacious atmosphere perfect for entertaining or relaxing. The main level boasts… Read More generously sized bedrooms, ideal for restful retreats or flexible use as a home office or guest room. The modern kitchen features sleek countertops, ample cabinetry, and updated appliances, all overlooking the living space for effortless entertaining. The deck provide easy access to the outside from the living room. The owners have added some updates including new wood floors. Downstairs, discover the fully finished basement ? a versatile haven complete with a full bathroom. Whether you envision a private guest suite, a home theater, or an expansive recreation area, the possibilities are endless. Additional highlights include plenty of storage, modern finishes throughout, and access to community amenities. Located near shopping, dining, and transportation, this condo is the perfect place to call home. Don?t miss your chance to experience stylish and functional living! Read Less
 Courtesy of KELLER WILLIAMS SUBURBAN REALTY.STEVEN GENDEL, 973-632-1359
Courtesy of KELLER WILLIAMS SUBURBAN REALTY.STEVEN GENDEL, 973-632-1359
Listing Snapshot
Days Online
0
Last Updated
Property Type
Condominium
Beds
2
Full Baths
2
Partial Baths
1
Lot Size
0.03 Acres
Year Built
1993
MLS Number
3940735
30 Days Snapshot Of 07960
$935k
-4%
(avg) sold price
30
-6%
homes sold
80
+8%
(avg) days on market
Snapshot
Area Map
Additional Details
Amenities
Club House, Pool-Outdoor, Tennis Courts
Appliances & Equipment
Carbon Monoxide Detector, Dishwasher, Disposal, Dryer, Microwave Oven, Self Cleaning Oven, Washer
Basement
Full, 1Bedroom, BathOthr, Den, FamilyRm, SeeRem, Storage, Utility, Yes
Building
Built in 1993, Renovated in 2012, One Floor Unit, One Floor Unit, Townhouse-Interior
Community
Yes
Cooling
1 Unit, Central Air
Den
Dimensions: 18x10, Level: Basement
Dining Room
Dimensions: 13x13, Level: First, Living/Dining Combo
Exterior Features
Brick, Deck, Thermal Windows/Doors
Fees
Application Fee: 300, Other Fees: 3648, One Time
Fireplaces
1 fireplace, Gas Fireplace, Living Room
Floors
Carpeting, Tile, Wood
Family Room
Dimensions: 26x21, Level: Basement
Garage
1 garage space, Built-In Garage, Garage Door Opener
Water Features
Gas, Public Water
Heating
Gas-Natural, 1 Unit, Forced Hot Air
Home Owner's Association
Fee Frequency: Monthly, Fee: 608, Maintenance-Common Area, Maintenance-Exterior, Snow Removal
Interior Features
Smoke Detector, Walk-In Closet
Kitchen
Dimensions: 11x9, Level: First, Eat-In Kitchen
Lot
Approximate Lot Size: 0.031 AC, 0.03 acres
Living Room
Dimensions: 17x13, Level: First
Primary Bedroom
1st Floor, Full Bath
Parking
1 parking space, Additional Parking, Blacktop
Pets Policy
Yes
Pool
Association Pool, Yes
Property
FHA Age Restricted: No
Roof
Asphalt Shingle
Sewer
Public Sewer
Taxes
Annual Tax Amount: $8,532, Tax Rate: 2.002
Utilities
Gas-Natural
Find The Perfect Home
'VIP' Listing Search
Whenever a listing hits the market that matches your criteria you will be immediately notified.
Mortgage Calculator
Monthly Payment
$0
Marsha Bowen Washington
Realtor®

Thank you for reaching out! I will be able to read this shortly and get ahold of you so we can chat.
~MarshaPlease Select Date
Please Select Type
Similar Listings
Listing Information © Garden State MLS. All Rights Reserved.
All information contained herein deemed reliable but not guaranteed. Buyers should personally verify all information. GSMLS Data provided via Home Junction, Inc.

Confirm your time
Fill in your details and we will contact you to confirm a time.

'VIP' Property Search
Put an experts eye on your home search! You’ll receive personalized matches of results delivered direct to you.



