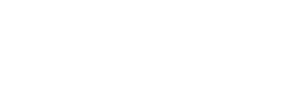$775,000
NEW PRICE! What a find in this desirable location. 4 bedrm, 2 bath home w/spacious rooms in quiet Convent Station cul-de-sac neighborhood near Washington's Headquarters. First floor features gracious living rm adjoining formal dining rm. The custom-designed kitchen sparkles! Beautiful cherry cabinets, some with glass doors, several Lazy Susan cabinets,… Read More plentiful drawers (some w/pull-outs & granite counters, Peninsula extends into eating area (currently used for casual seating) which opens to deck thru glass French doors .Stainless appliances include the new dishwasher. Two bedrms & a bathrm complete this level. Living areas have hardwood floors. Attractive barn door in hallway leads to lower level Family Foom and Laundry/StorageRoom (includes dryer and new washing machine). Second floor offers 2 BRs Sitting Room &1 bath. New carpet in 2nd fl primary bedroom and adjoining sitting room (potential as nursery, office, or conversion to third bathrm); Hardwood in 2nd BR and generous closets, Great storage space throughout the house!. Wonderful location near Morris Museum w/easy access to Downtown Morrristown or Madison; 287 North or South; Rte 24 to Florham Park or on to Short Hills Mall & airport. Both the Convent and Morristown train stations with direct service to NYC are very convenient. Close to Morristown Medical Center, several colleges, many restaurants, & the Mayo Performing Arts Center. (Note: Fireplace in living rm is free-standing; not included.) Read Less
 Courtesy of WEICHERT REALTORS.KAREN SPITZNER, 201-323-7823
Courtesy of WEICHERT REALTORS.KAREN SPITZNER, 201-323-7823
Listing Snapshot
Days Online
71
Last Updated
Property Type
Single Family Residence
Beds
4
Full Baths
2
Square Ft.
1,931
Lot Size
0.34 Acres
Year Built
1955
MLS Number
3931741
30 Days Snapshot Of 07960
$910k
-12%
(avg) sold price
38
+35%
homes sold
78
+9%
(avg) days on market
Snapshot
Area Map
Additional Details
Appliances & Equipment
Dishwasher, Dryer, Microwave Oven, Range/Oven-Gas, Refrigerator, Washer
Basement
Finished-Partially, Walkout, FamilyRm, GarEnter, Laundry, Storage, Yes
Building
1,931 sqft, Built in 1955, Cape Cod
Community
No
Cooling
2 Units, Window A/C(s)
Dining Room
Dimensions: 13x14, Level: First, Formal Dining Room
Exterior Features
Vinyl Siding, Deck, Storm Door(s)
Floors
Carpeting, Wood
Family Room
Dimensions: 24x20, Level: Basement
Garage
1 garage space, Built-In, InEntrnc, OnStreet
Water Features
Gas, Public Water
Heating
Gas-Natural, 1 Unit, Baseboard - Hotwater
Interior Features
Blinds, Skylight, Walk-In Closet
Kitchen
Dimensions: 22x11, Level: First, Eat-In Kitchen
Lot
Approximate Lot Size: 100 x 150, 0.34 acres, Cul-De-Sac
Living Room
Dimensions: 21x13, Level: First
Primary Bedroom
1st Floor
Parking
3 parking spaces, 1 Car Width, Blacktop, On-Street Parking
Pets Policy
Yes
Pool
No
Property
FHA Age Restricted: No
Roof
Asphalt Shingle
Sewer
Public Sewer
Taxes
Annual Tax Amount: $10,051, Tax Rate: 2.005
Utilities
Electric, Gas-Natural, Cable TV, Fiber Optic Available, Garbage Included
Find The Perfect Home
'VIP' Listing Search
Whenever a listing hits the market that matches your criteria you will be immediately notified.
Mortgage Calculator
Monthly Payment
$0
Marsha Bowen Washington
Realtor®

Thank you for reaching out! I will be able to read this shortly and get ahold of you so we can chat.
~MarshaPlease Select Date
Please Select Type
Similar Listings
Listing Information © Garden State MLS. All Rights Reserved.
All information contained herein deemed reliable but not guaranteed. Buyers should personally verify all information. GSMLS Data provided via Home Junction, Inc.

Confirm your time
Fill in your details and we will contact you to confirm a time.

'VIP' Property Search
Put an experts eye on your home search! You’ll receive personalized matches of results delivered direct to you.





























